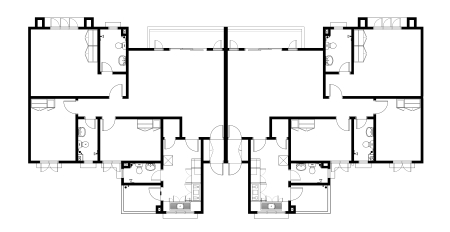2D CAD Drafting & Shop Drawings In Manchester, NH

Get clean, build-ready plans from a local mechanical engineer who understands Manchester shops and project schedules. Our team produces accurate 2D CAD drafting and shop drawings for fabricators, contractors, and homeowners across Hillsborough County and nearby towns. Call Creative CAD Solutions L.L.C. at 603-499-6409 to get started today.
We deliver 2D CAD Drafting & Shop Drawings in Manchester, NH that help you build right the first time.
What 2D CAD Drafting And Shop Drawings Include
Our drawings are clear, consistent, and easy to read on the shop floor. A typical set can include:
- Plan, elevation, and section views with exact dimensions and tolerances
- Fabrication, weldment, and assembly drawings with bill of materials
- Hole charts, cut lists, and callouts for hardware and finishes
- Title blocks, revision tracking, and notes aligned to your standards
- File deliverables in DWG, DXF, and PDF; STEP or IGES models when needed
If your project also needs a 3D file to drive updates or visual checks, we can pair your set with our CAD modeling service so every 2D view matches the latest geometry.
Benefits For Shops, Builders, And Homeowners
- Clarity: one source of truth that keeps the crew, vendor, and customer on the same page
- Fewer surprises: conflicts are resolved on paper before materials are cut
- Speed: clean callouts reduce back-and-forth, so work moves faster
- Quality: consistent layers, line weights, and notes improve readability
- Coordination: files formatted for local fabricators and CNC workflows
Every drawing set is reviewed by a mechanical engineer for fit, function, and clear communication.
Our Simple, Reliable Process
- Discovery: a short call to confirm goals, scope, and deadlines. Share sketches, photos, or old prints.
- Field inputs: when needed, we work from measurements, supplier cutsheets, or provided site notes.
- Drafting: we create precise 2D views, annotations, and a parts list aligned to your preferred standards.
- Quality check: cross-view checks for dimensions, hole alignment, and fastener compatibility.
- Delivery: DWG, DXF, and PDF files packaged and labeled for easy shop use.
- Revisions: fast updates to incorporate markups or change orders.
Have a question mid-project? Call 603-499-6409. You will always speak with the engineer managing your drawings.
Why Choose Creative CAD Solutions L.L.C. For Drafting And Shop Drawings
We combine practical shop experience with mechanical engineering judgment. That balance keeps your drawings both accurate and easy to build from.
What you can count on:
- Local know-how: familiar with projects around the Millyard, West Side, North End, Bedford, Goffstown, Hooksett, and beyond
- Clear communication: one point of contact and simple status updates
- Standards-savvy: we work with common practices such as GD&T and ASME-style conventions when requested
- Flexible formats: layered DWG/DXF, plotted PDFs, and export files for CAM or vendor submittals
- Right-sized support: from a single detail to complete assemblies and fabrication packages
Need engineering support beyond 2D? Our mechanical engineering team can advise on materials, fasteners, manufacturability, and simple mechanisms so your drawings reflect how the part will actually be built.
Common Projects We Draft In The Manchester Area
We support a wide range of local needs, from residential to light industrial. Recent requests in and around Manchester often include:
- Brackets, guards, rails, and small weldments for equipment and facilities
- Machine plates, fixtures, and jigs for production support
- Sheet metal parts with flat patterns, bend notes, and finish callouts
- Stairs and handrails for renovation or new fit-outs
- Exploded assembly sheets for kitting and fast installs
Clear drawings reduce rework, help control costs, and keep crews productive.
Quality And Consistency In Every Set
Good shop drawings are more than lines on a page. We focus on the details that matter on the floor:
- Consistent dimension styles, arrowheads, and text heights for quick reading
- Layer conventions that match how your team prints and plots
- Readable title blocks with part numbers, material specs, finish notes, and revision history
- Bill of materials organized for purchasing and kitting
- Check prints that call out any field-verify dimensions
When geometry is still evolving, we coordinate with lightweight 3d models so downstream changes don’t ripple into costly redraws.
File Formats And Handoff
Deliverables are tailored to your workflow. Most clients receive:
- DWG and DXF files for editing and machine programming
- PDF sets for submittals and shop binders
- Optional STEP or IGES for vendor or CAM integration
Prefer a specific template, title block, or layering standard? Send it over, and we will match it.
Questions About 2D CAD Drafting And Shop Drawings
Can You Work From A Hand Sketch Or an Old Print?
Yes. Clear photos with a tape measure, marked-up PDFs, or hand sketches are enough to start. We’ll confirm any critical dimensions before finalizing your set.
How Fast Can I Get My Drawings?
Turnaround depends on size and complexity. Small details can be quick. Larger assemblies and revisions take longer. Share your timeline, and we will propose a schedule that fits.
We draft with professional CAD tools and provide DWG, DXF, and PDF by default. STEP or IGES models are available when your vendor requests them.
Ready To Put Your Project On Paper?
Call Creative CAD Solutions L.L.C. at 603-499-6409 or send your sketches and notes to request a quote. We will outline the scope, deliverables, and a practical timeline so you can move forward with confidence.
